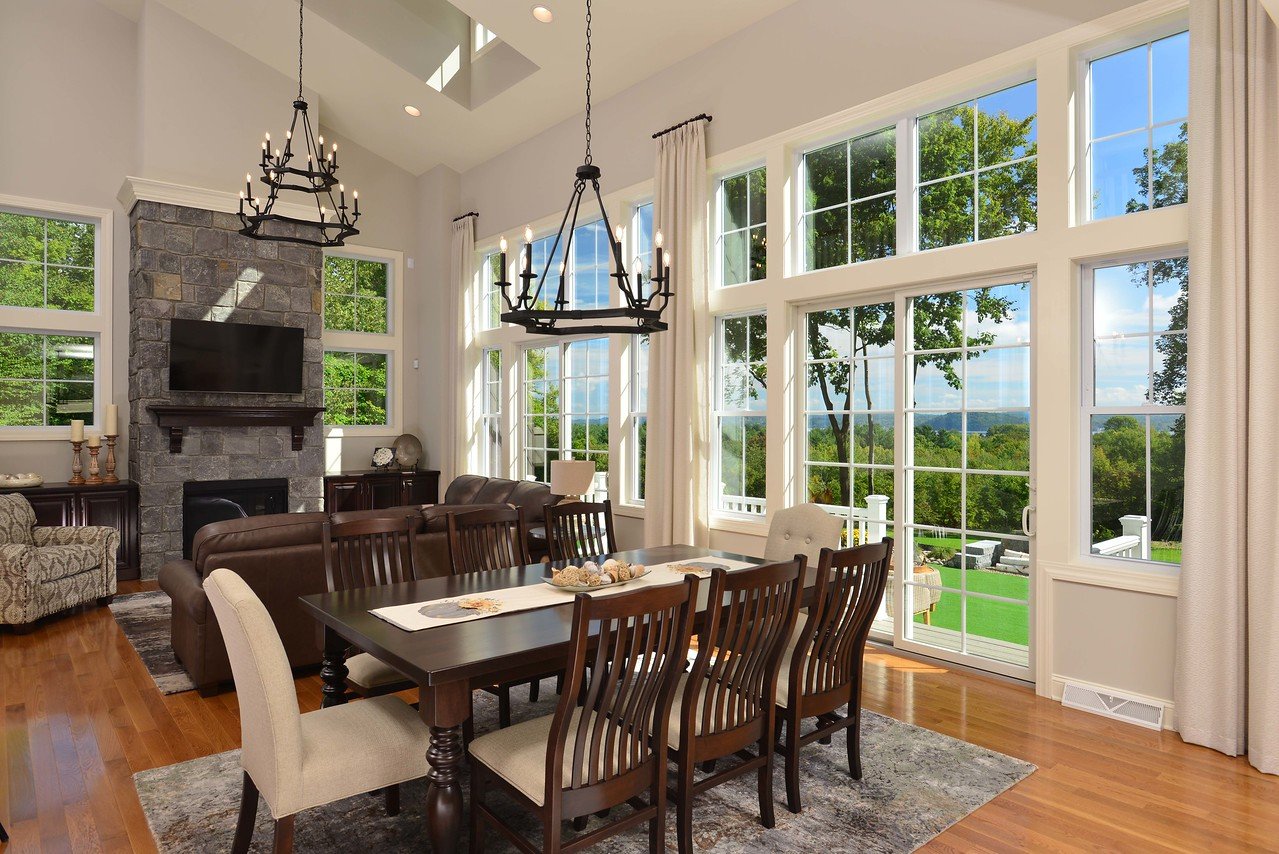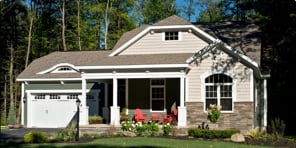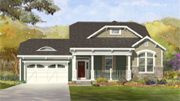
Despite differing tastes and needs in housing, millennial home buyers and 55+ home buyers seem to have one thing in common—a desire to simplify their lives by downsizing their home. In years past, homes were traditionally designed with lots of different rooms and it was thought that the more rooms a home had, the more prestigious it was. Separate kitchen, dining room, formal living room, and family room were the norm. Gradually, home buyers young and old began to realize that maybe there was a way to reconfigure usable living space into a smaller, more functional footprint that would actually feel bigger--the open concept floor plan.
This blog post is part of our “Advantages of a one-story, ranch style home” blog series.
The trend towards a smaller home is rooted in a desire to declutter and to reduce one’s cost of living with a smaller living space. Today’s active empty nester doesn’t want a huge house with rooms they never use. Many find themselves spending less time at home now that they have the time to travel, to visit children and grandchildren, and to indulge in hobbies that they never quite had enough time for when they were working, so a smaller, modern home plan makes a lot of sense. The younger home buyer doesn’t feel the need for the large home that was once their parents’ dream. Amassing lots of useless stuff is no longer cool. Ask a downsizing parent trying to pass family heirlooms on to the next generation. Increasingly, their kids have no place to put them and they don’t want them. Millennials love technology and fortunately, technology gets smaller with each passing year. For all age groups, the trick is to downsize intelligently and without sacrificing design in order to satisfy the desire to live comfortably. So, what is the not-so-tricky solution?
THE OPEN CONCEPT FLOOR PLAN is becoming increasingly more popular among modern home buyers. Blending multiple spaces such as the kitchen, dining room, and living room opens up the home and tricks the eye into thinking that the space is larger than it actually is. There are many benefits to choosing an open concept floor plan. What makes them so popular and how can you take advantage of those benefits?
- The Illusion of Space
- Natural Sunlight
- Bring the Outdoors In
- Entertaining
- Family Togetherness
THE BEST OPEN FLOOR PLANS
At Malta Development we have many open concept floor plans, including Ranch style, First Floor Master Suite, and 2-story home plans; as well as Townhomes, both Ranch style or with First Floor Master Suites. All of our newly built homes come with the “Everything’s Standard” standard features package, offering considerably more amenities than any other builder in the area, so they are a real value. They are also super energy efficient which will save you a substantial amount of money on monthly utility bills. Several of our communities offer an exterior maintenance plan that puts an end to yard work, lawn mowing, and snow removal. Have a look at our plans:
One-Story and Two-Story Plans from our Carriage Collection and Modern Classics Collection
Luxury Homes with views of Saratoga Lake from our Pinnacle Collection
A Unique Concept in Townhome Living from out Townhome Collection
Call Beth Smith Realty today at (518) 928-3057 to discuss your home building options and to tour one of our 5 model homes!




.svg)
.jpg?width=83&name=30th%20Anniversary%20seal%20digital2%20(1).jpg)

