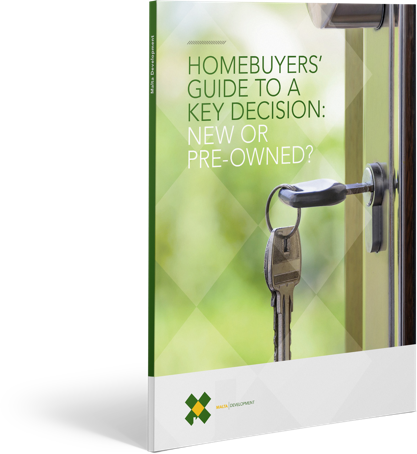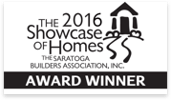See Brochure for a detailed list of all features and options.

See Brochure for a detailed list of all features and options.

See Brochure for a detailed list of all features and options.

See Brochure for a detailed list of all features and options.

See Brochure for a detailed list of all features and options.

See Brochure for a detailed list of all features and options.

Make an informed decision on your home purchase. Download The Homebuyers’ Guide to a Key Decision ebook!

464 Maple Ave., Suite 13
Saratoga Springs, NY 12866
.jpg?width=83&name=30th%20Anniversary%20seal%20digital2%20(1).jpg)

