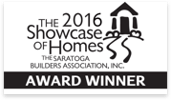Nestled in a picturesque setting, this charming community offers a perfect blend of natural beauty and convenience. With 4 miles of scenic hiking trails, residents can immerse themselves in the tranquility of nature right at their doorstep. The community boasts spacious one-acre wooded lots, providing privacy and a serene atmosphere for homeowners. Additionally, its prime location offers direct community access to the Boice Family Park and Kaydeross Creek, ideal for outdoor activities, picnics, and family gatherings. Situated just minutes to the Northway and vibrant downtown Saratoga Springs, residents can enjoy a wide array of dining, shopping, and cultural experiences. This community provides an idyllic retreat while ensuring all the conveniences of modern living are within easy reach.


Creekside Park offers a unique opportunity for homeowners to experience the perfect blend of comfort, sustainability, and modern living. Our homes are not just residences; they are sanctuaries designed with your well-being and the environment in mind. Here's what makes Creekside Park a truly exceptional place to live:
At Creekside Park, we understand that every family is unique, with its own needs and preferences. That's why we offer a variety of innovative floor plans that cater to diverse lifestyles. Whether you're looking for one-story living or a dream family-sized home, our designs provide flexibility, functionality, and style.
Our homes come equipped with a range of generous standard features that enhance your living experience and ensure comfort and convenience.
Creekside Park is committed to sustainability and environmental responsibility. All our newly constructed homes are built to the stringent National Green Building Standard. This dedication not only contributes to a healthier planet but also means substantially lower utility bills for you, as well as healthier living environment.
Choosing a home at Creekside Park means becoming part of a vibrant, welcoming community. Our neighborhood is designed to foster connections and create lasting memories. With beautiful parkland, walking trails, and access to the Kaydeross Creek, there are plenty of opportunities to engage, relax, and enjoy your leisure time.
Experience the Creekside Park difference today and discover why so many families are proud to call it home. Your dream home awaits!
Choose from the Carriage Collection of single-story living or the Modern Classics Collection of family-sized homes with 1st and 2nd floor Master Bedroom suites.
The Carriage Collection and Modern Classics Collection are both available in our Creekside Park community.
Only 6.2 miles from Northway Exit 13N. Head north on Rte 9, left Northline Rd. and then right on Middleline Rd. Turn left on Rock City Rd. Keep right to stay on Rock City Rd. Turn left onto Creekside Dr.
From Saratoga Springs: Follow Rte 29 West for 6.5 miles to left on Rock City Rd., right Creekside Dr.
To discuss your options for a new home at Creekside Park, you can call Beth Smith Realty at (518) 928-3057 or email Beth at bethsmithrealty@hotmail.com. This will allow you to speak directly with a knowledgeable representative who can provide detailed information about available floorplans pricing, and the home-buying process, and set up an appointment to visit one of our communities.
When you call or email, we can discuss:
Your desired price range
Preferred home features: Consider the number of bedrooms, bathrooms, and any special features you desire
Timeline: The timeline for building your new home.
Questions: Any specific questions you might have about your personal needs, amenities, or the buying process.
Make an informed decision on your home purchase. Download The Homebuyers’ Guide to a Key Decision ebook!

464 Maple Ave., Suite 13
Saratoga Springs, NY 12866
.jpg?width=83&name=30th%20Anniversary%20seal%20digital2%20(1).jpg)

